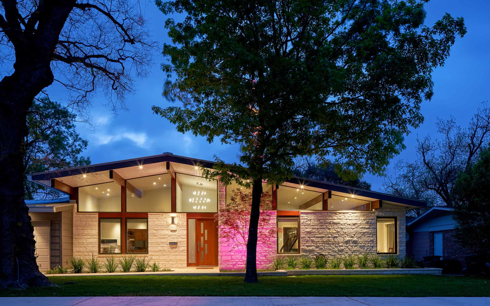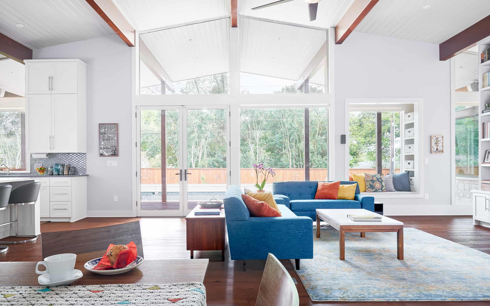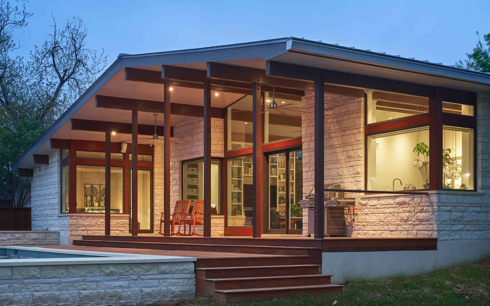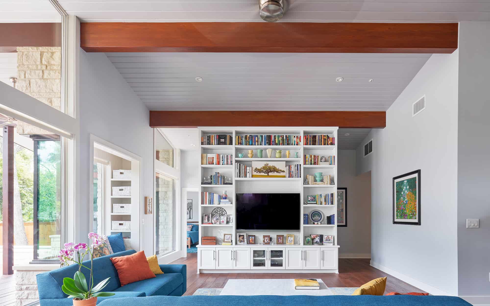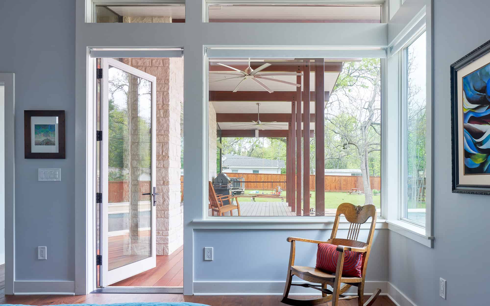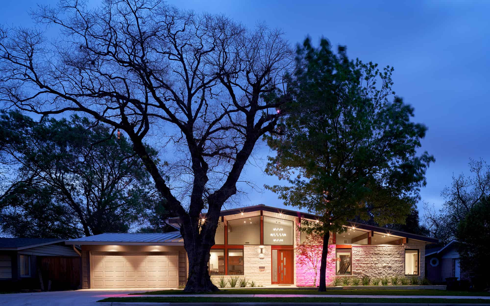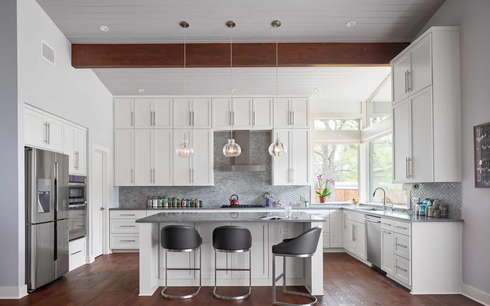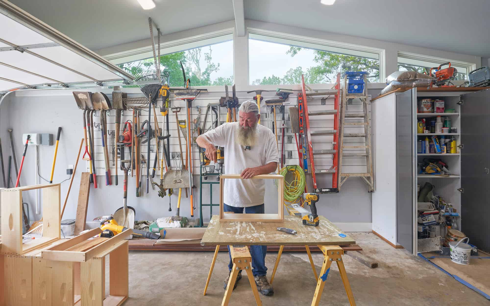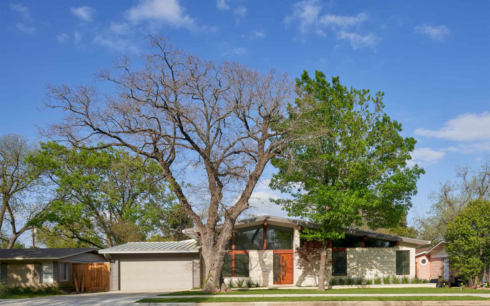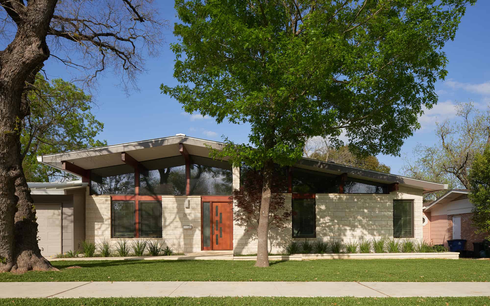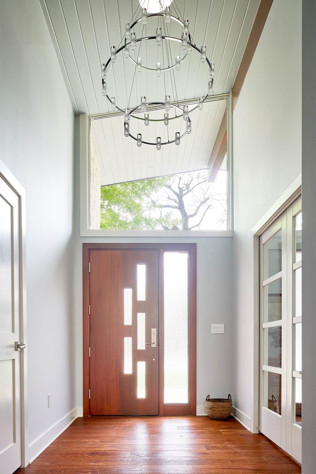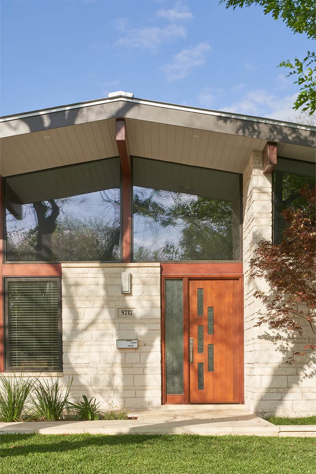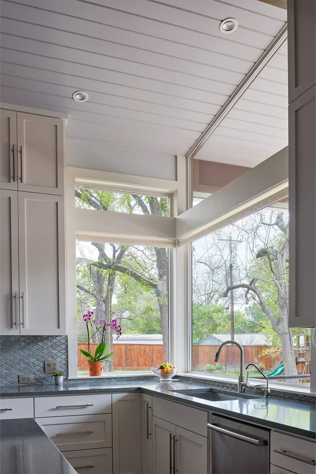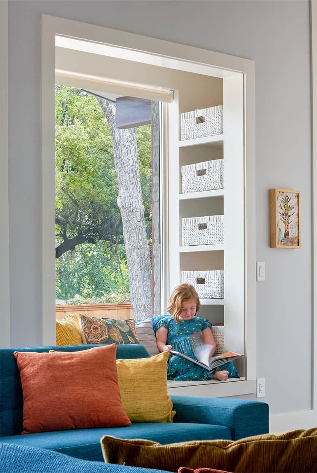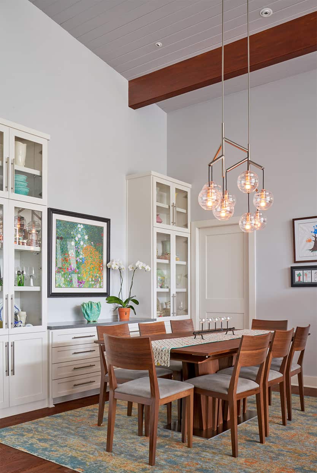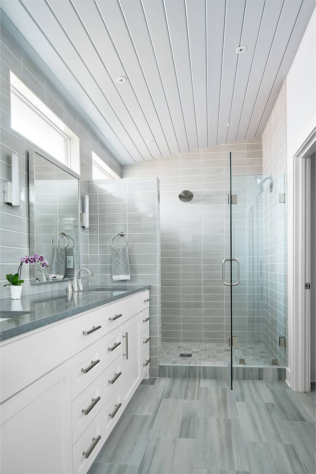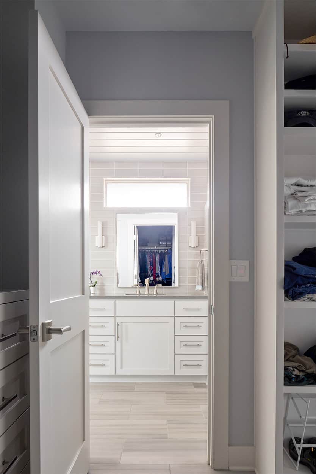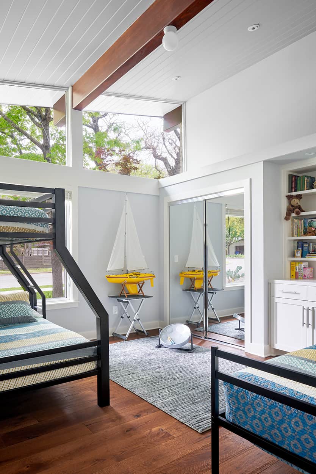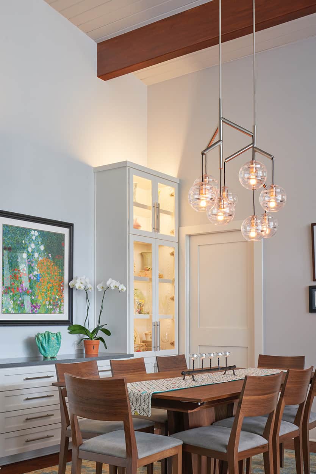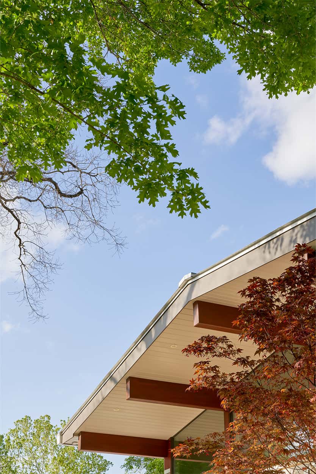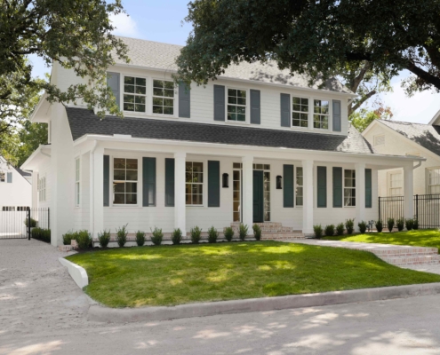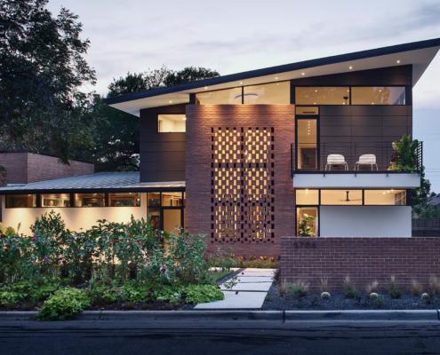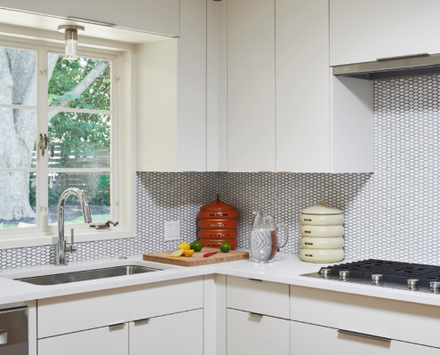Austin, TX
This project was a full-scale remodel and addition to an existing 1950s era home in Central Austin. The new house was designed to be complementary in size, scale and style to the neighborhood of mostly 1950s ranch houses. The roof was raised, and a modest addition and large porch were added to the back of the home. A metal roof with ample overhangs protect the interior, and tall northeast-facing high efficiency windows allow for natural daylighting. A ground sourced geothermal system heats and cools the home, a solar thermal system heats the water, and a solar PV system offsets energy use for the home and a pool. The rainwater collection system consists of tanks storing 6,700 gallons under the outdoor porch deck, providing water for toilets, pool topoff and future vegetable garden irrigation. The gray water irrigation system is one of the first to be permitted in the city.
The owner has been recognized as a Net-Zero Hero by the City of Austin’s Office of Sustainability. His perseverance while navigating the gray water system permitting process and his dedication to including sustainable systems in their home is exemplary. He is also eager and willing to share the knowledge gained from his green building experience.
Project Team: Amy Bramwell, AIA, RID
Photography: Leonid Furmansky
Featured on the 2019 Cool House Tour

