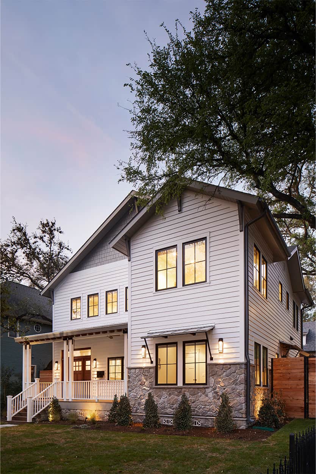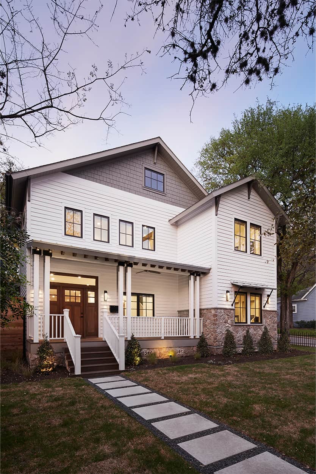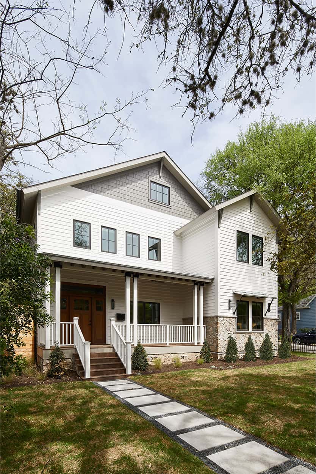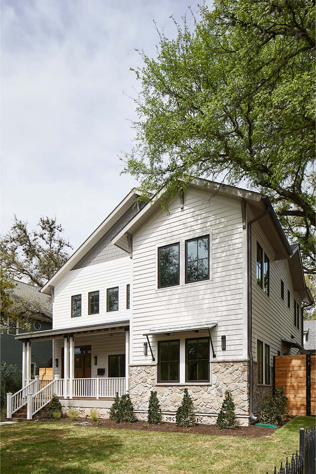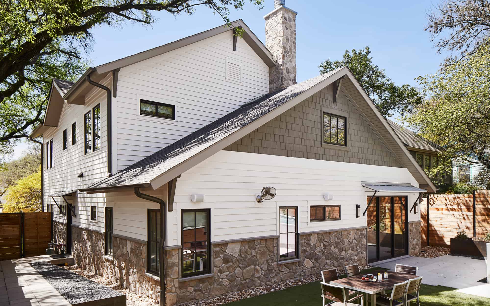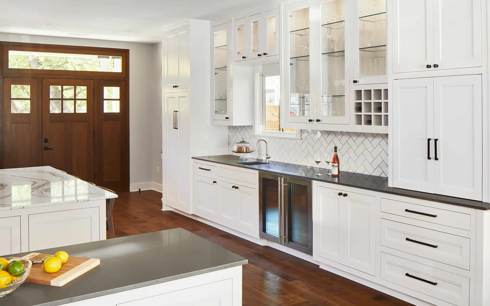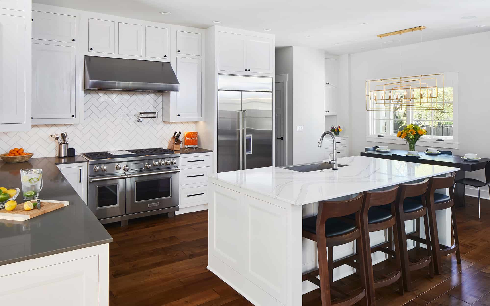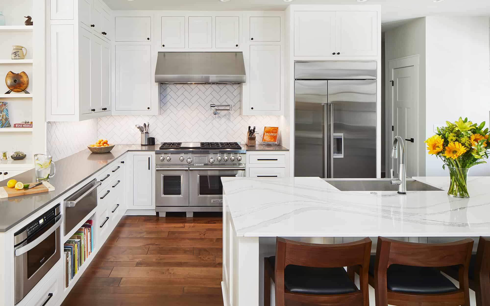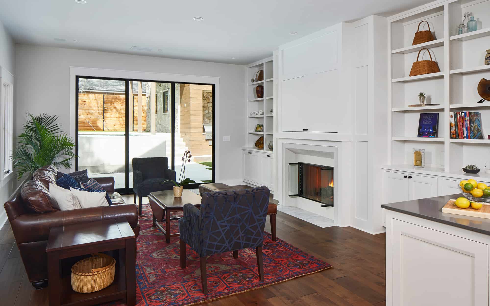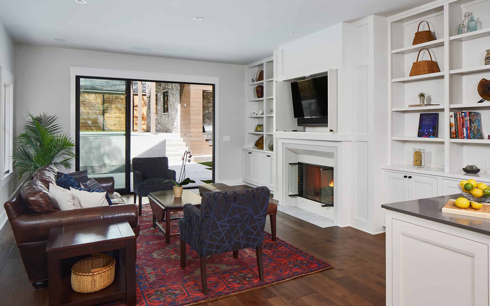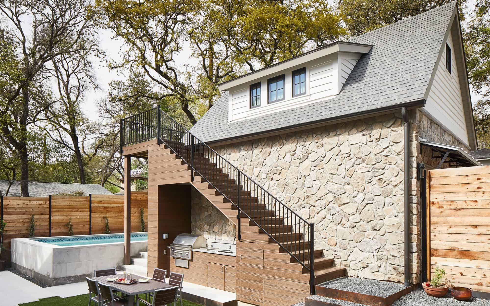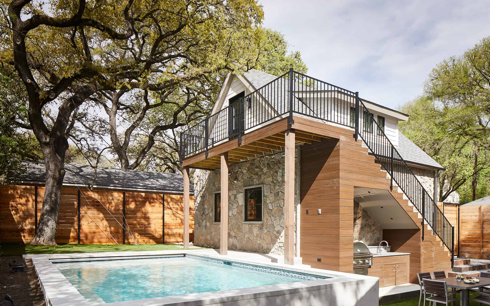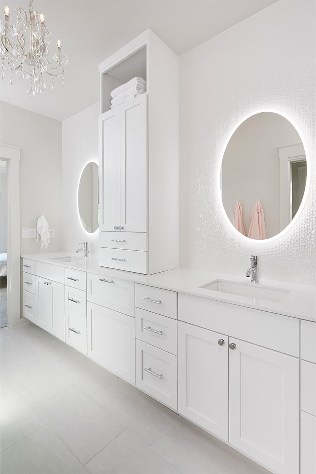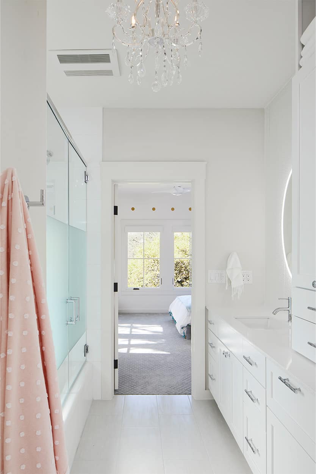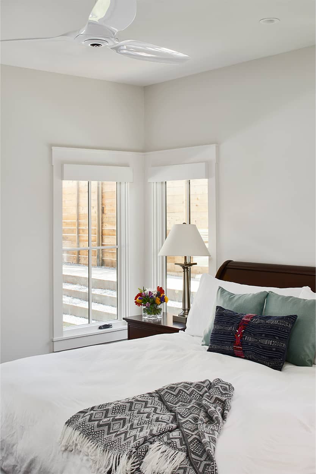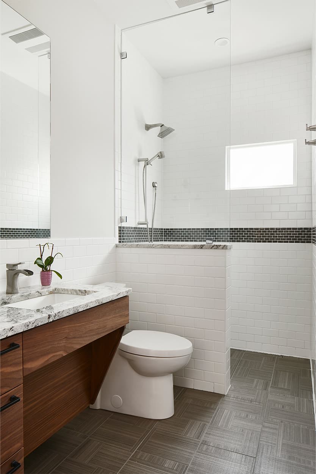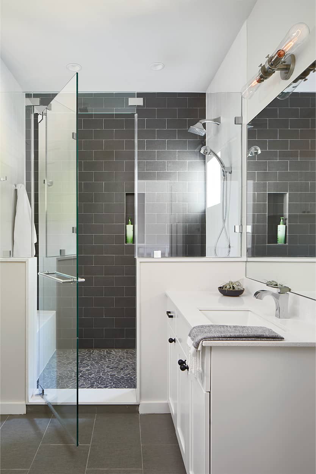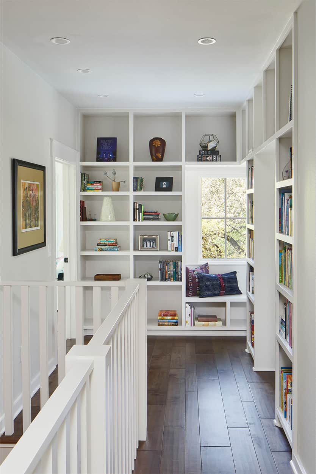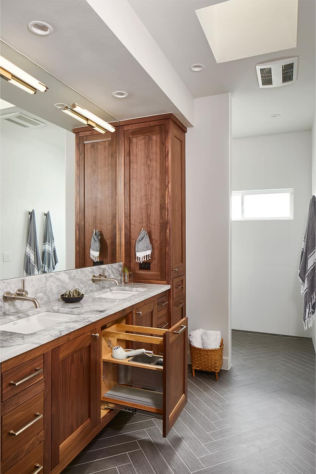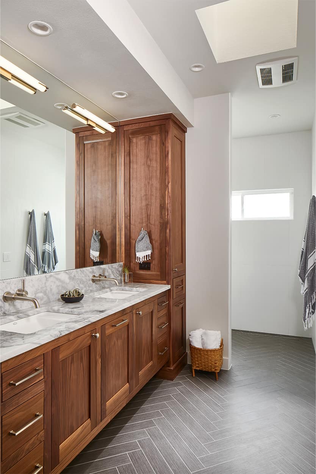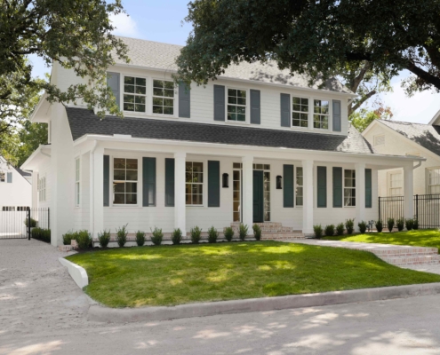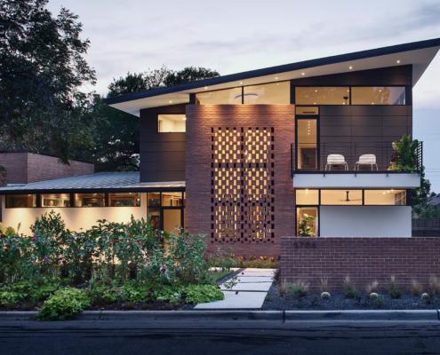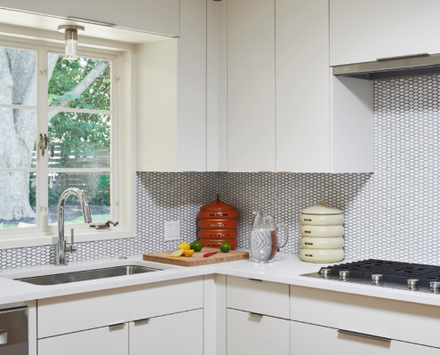Austin, TX
The owners of this 1945 single-story home needed to accommodate a growing family through the addition of several bedrooms and bathrooms. The existing site conditions made a ground floor addition challenging and warranted a second story addition instead. The scope of work included substantial renovation to the existing first floor and a new second story addition. The result is an extra 1,200 square feet of playroom, bedrooms, bathrooms, and circulation spaces, as well as, a 300 square foot accessory dwelling unit above an enclosed garage and adjacent swimming pool.
Remaining within the style and context of Tarrytown was an important design consideration. The use of gabled roofs, horizontal siding, and local limestone veneer reflect the predominant character of the neighborhood.
Accessibility was an equally-important consideration, so there is an accessible route into the main residence from the detached garage, as well as, an accessible bathroom adjacent to the guest room.
Project Team: Jed Duhon and Benjamin Johnson
Contractor: RisherMartin Fine Homes
Photographer: Andrea Calo

