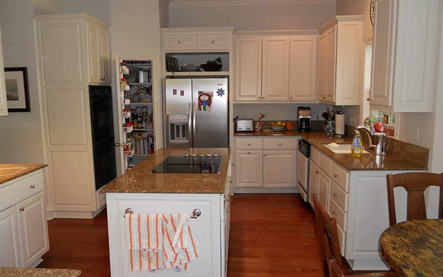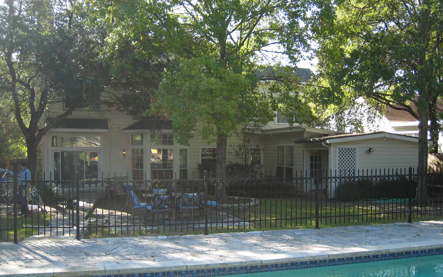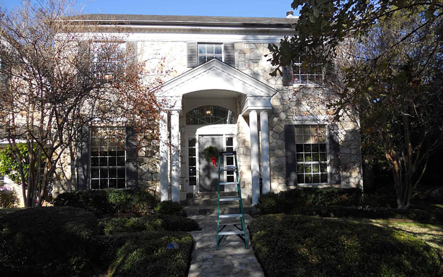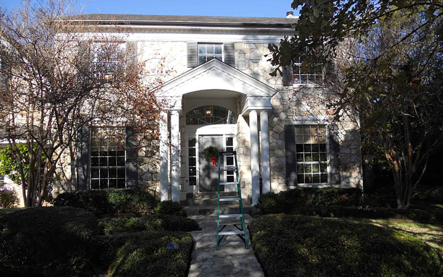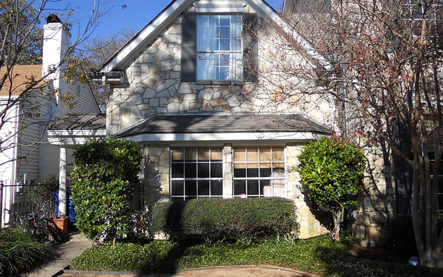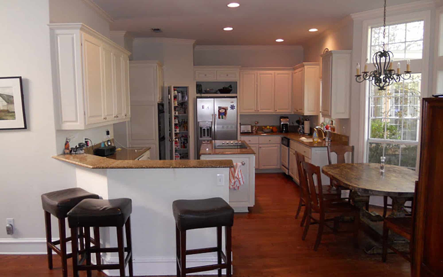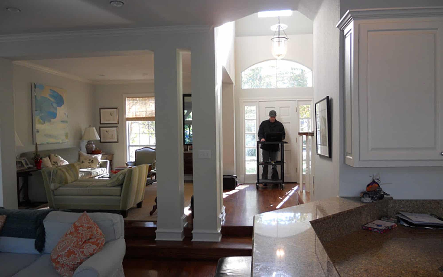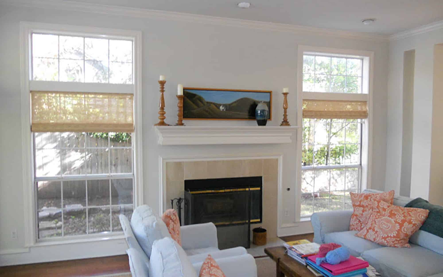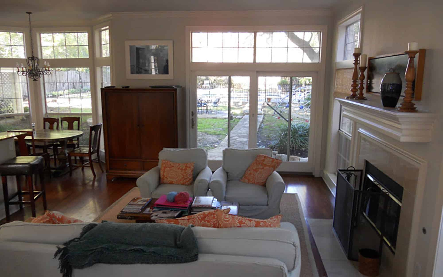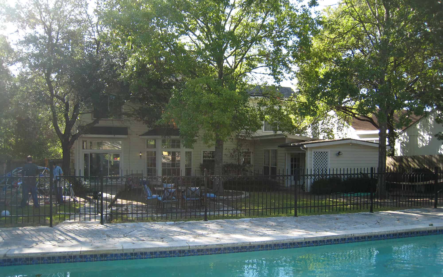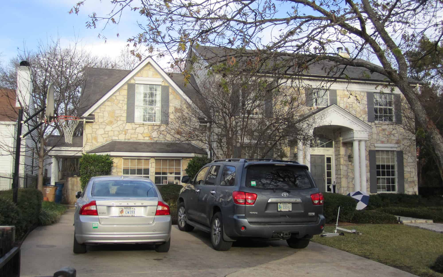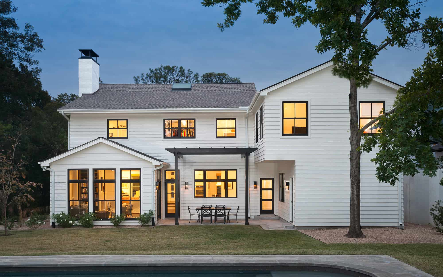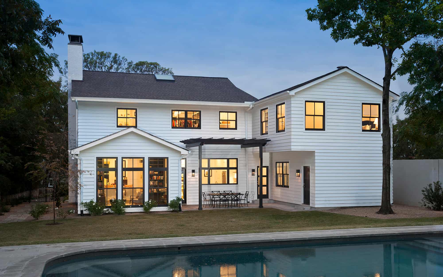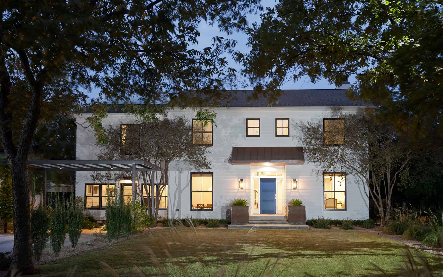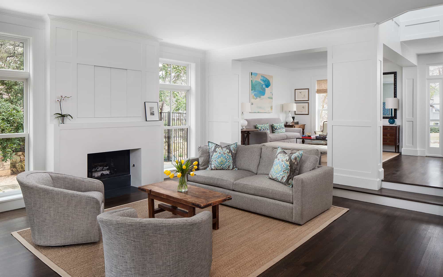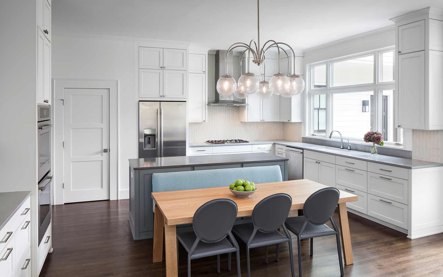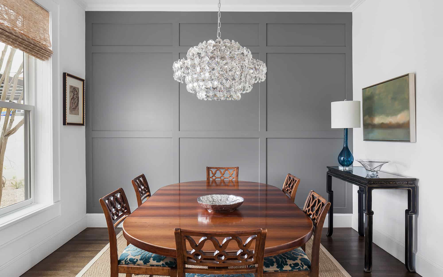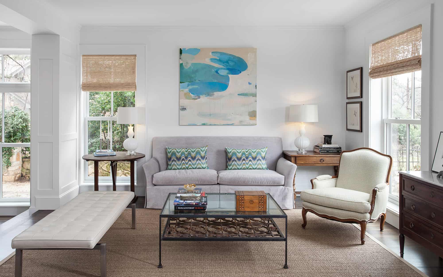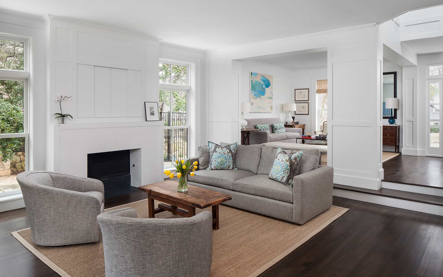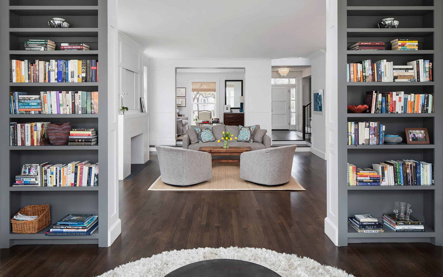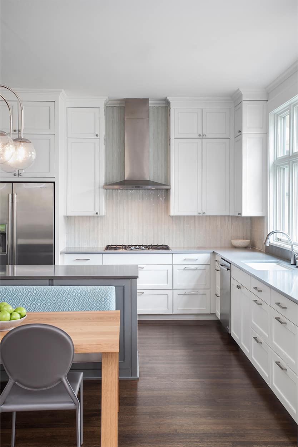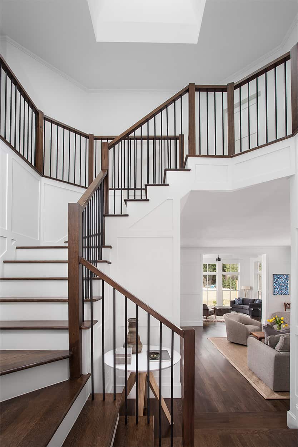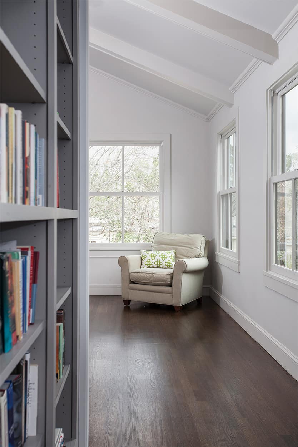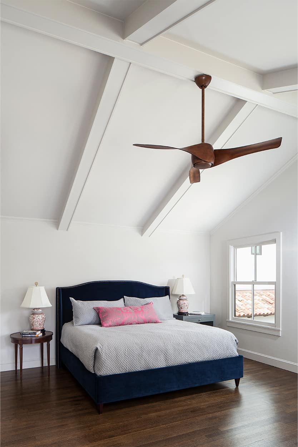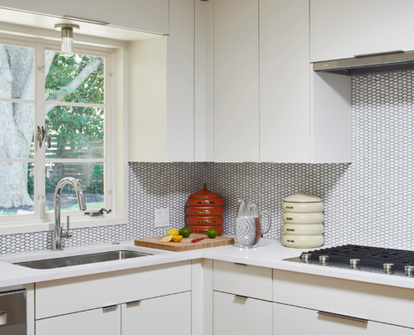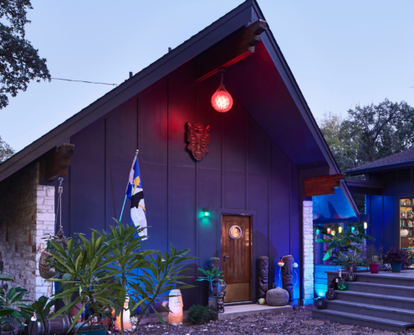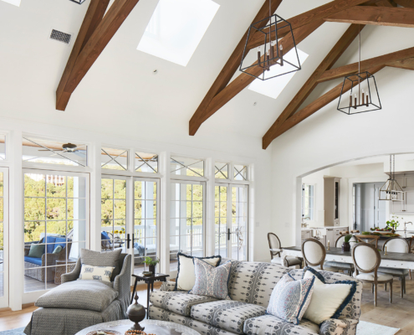Austin, TX
The existing house was recently built after a fire destroyed the original house from the 30’s. A series of renovations and additions by previous owners converted the garage into conditioned space, and an additional guest bedroom and bath was tacked on behind it. The new owners needed more living space and more bedrooms for their large family, but neighborhood deed restrictions, protected trees, and an existing swimming pool limited how and where an addition could be situated.
The entire house was remodeled and upgraded with new windows and doors, new finishes and new fixtures which made the home feel like it was brand-new. The design team created a modest addition onto the rear of the house that included a new sitting room and additional kitchen space which opened out onto a new patio. The existing master suite located over the family room was rebuilt and reconfigured to become a child’s bedroom and bath as well as a new laundry room. Finally, a new master suite was added over the guest bedroom and bathroom downstairs with great views towards the redesigned backyard and swimming pool.
Project Team: Jennifer Vrazel, AIA, Abigail Henson, AIA, Ben Pruett, AIA
Contractor: RisherMartin Fine Homes
Interior Designer: Alison Mountain Interiors
Photography Credit: Andrea Calo

