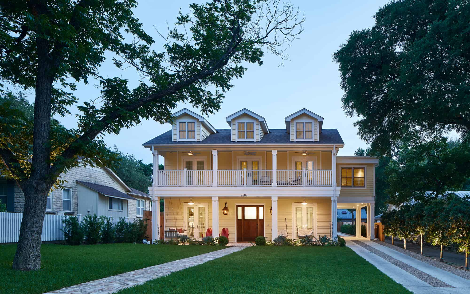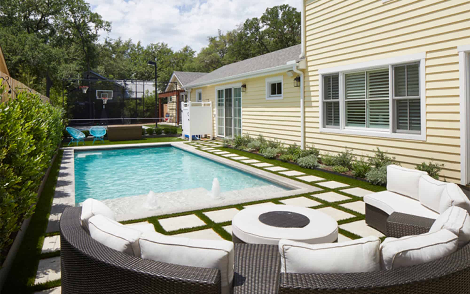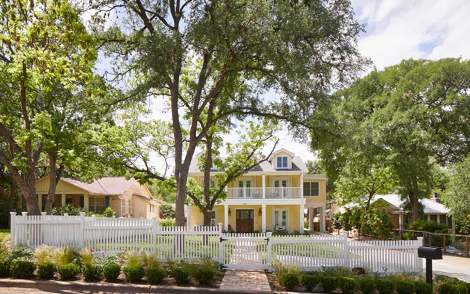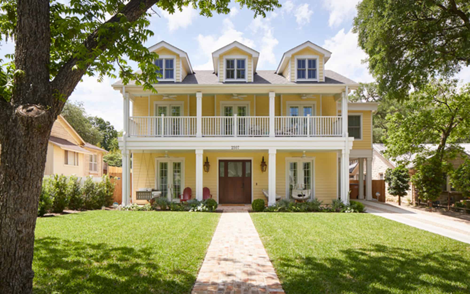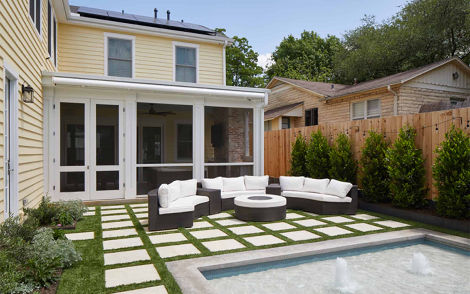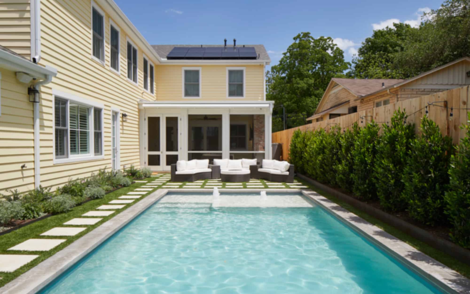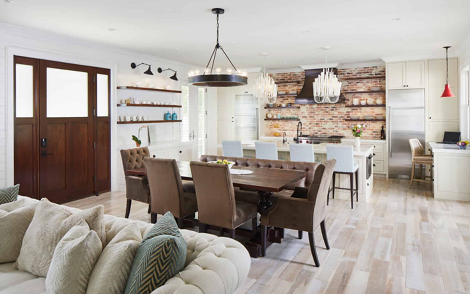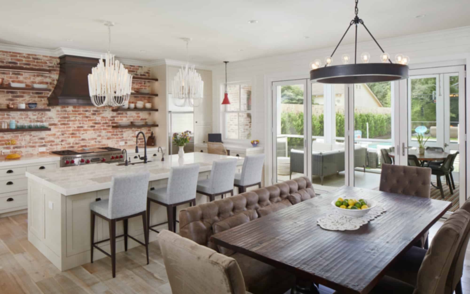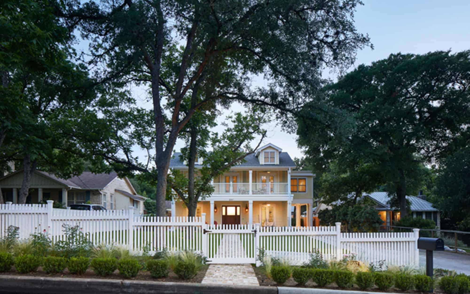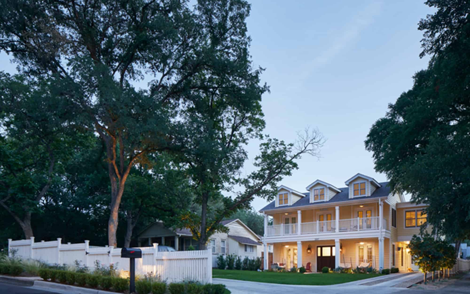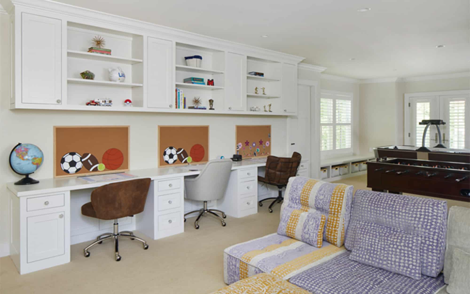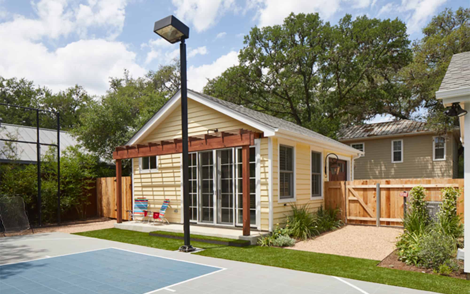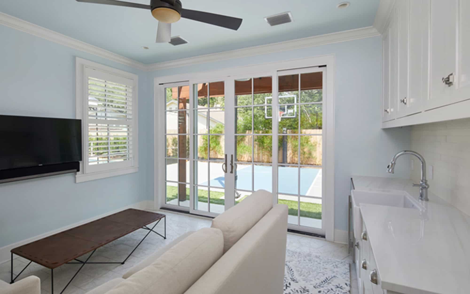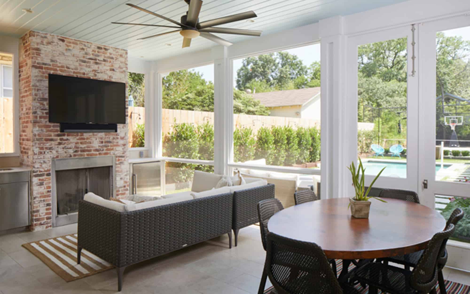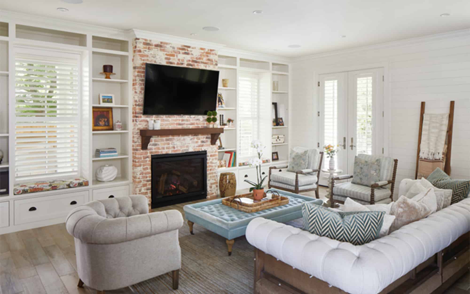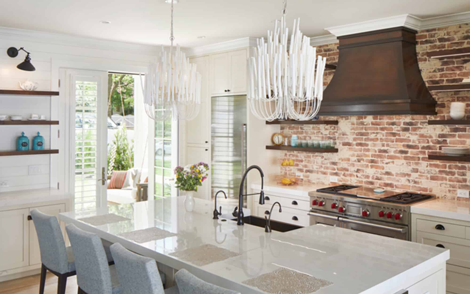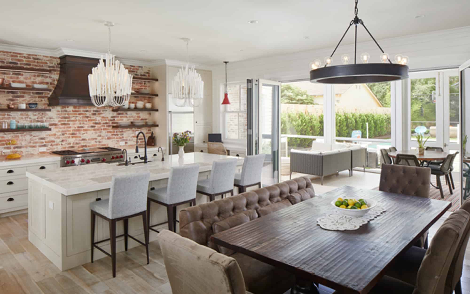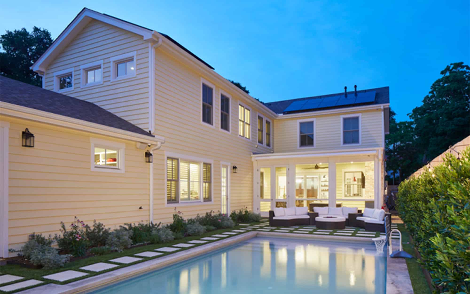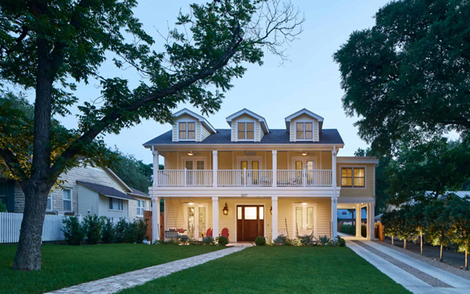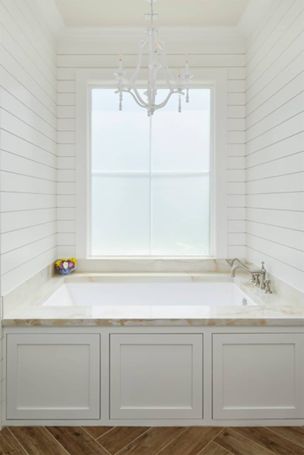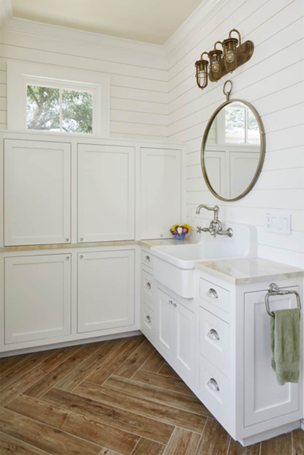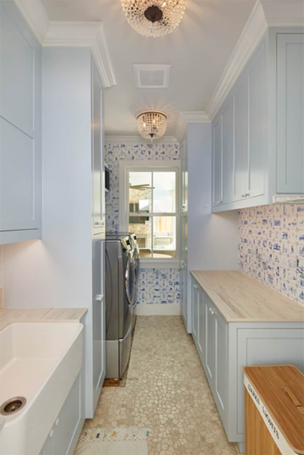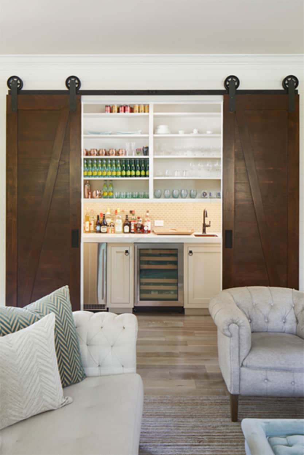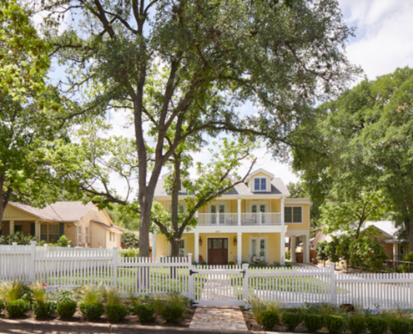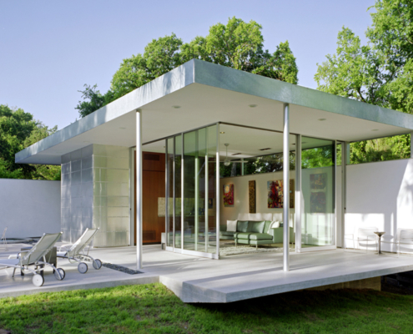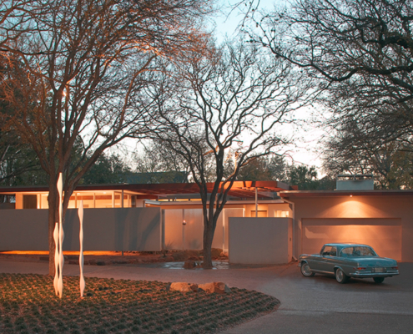Austin, TX
This is a new, ground up, two-story residence in Central Austin. The owners of this traditional style residence were looking to accommodate their growing family, as well as, provide open space for guests and entertaining. Their love of traditional style architecture that incorporated elements of contemporary design was the primary inspiration for the design of this home.
Despite the inherent challenges that come with designing on a narrow lot, the end result maintains traditional proportions that blend harmoniously with the character of the neighborhood and accommodate the specific needs and desires of the owners. Which includes a fair amount of outdoor living space, such as a two-story front porch & balcony, a screened-in porch, a pool, and most importantly, a seamless transition between the indoor to outdoor spaces by way of large sliding doors incorporated in both the social and private areas of the home. All of this is enhanced by the elegant landscape design provided by WESTSHOP Design.
Construction for this project was provided by RisherMartin Fine Homes. Their continued ability to display a high level of craft and attention to detail makes projects like these successful through a highly collaborative design and construction process.
Project Team: Jennifer Vrazel, AIA, Abby Henson, AIA, and Benjamin Johnson
Contractor: RisherMartin Fine Homes
Photographer: Andrea Calo

